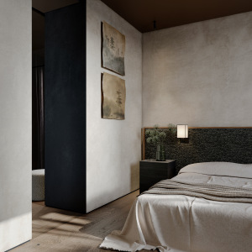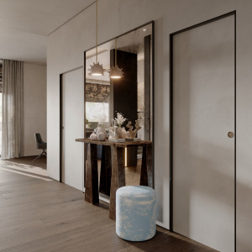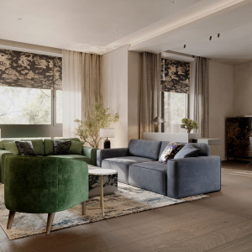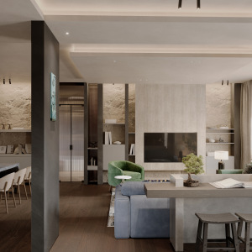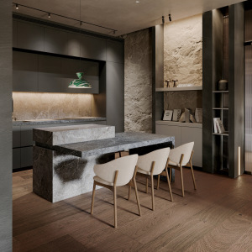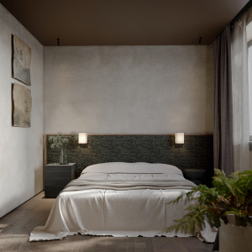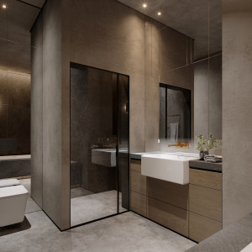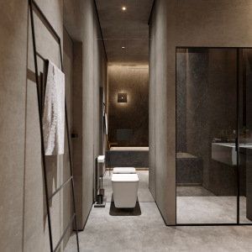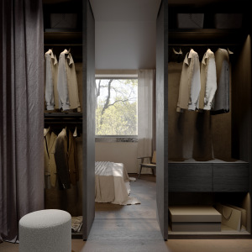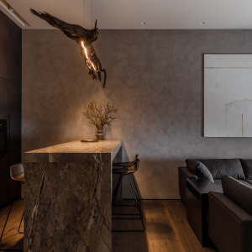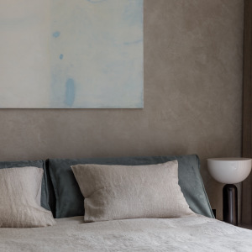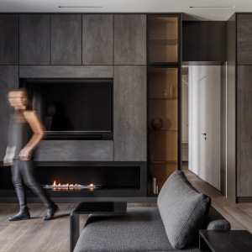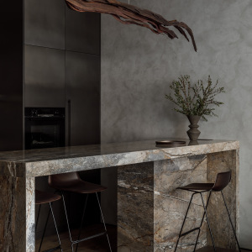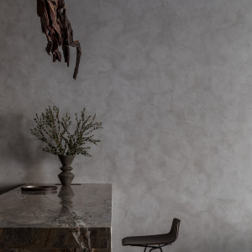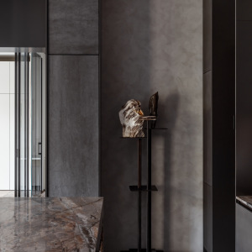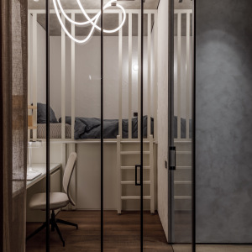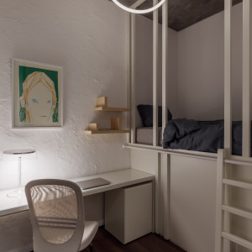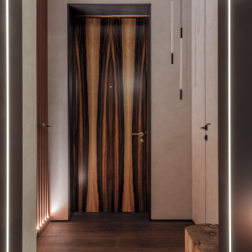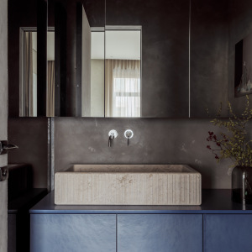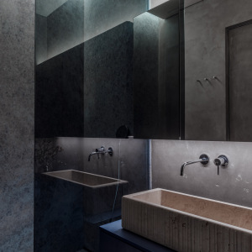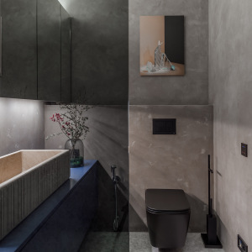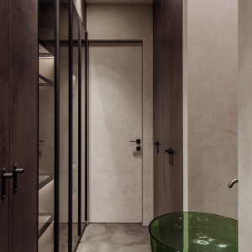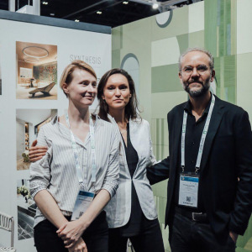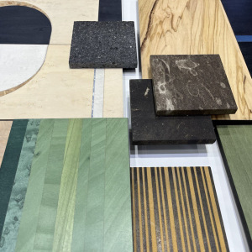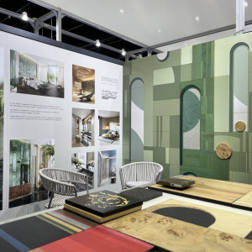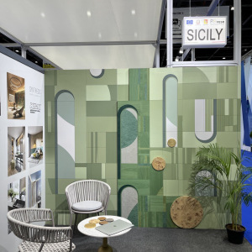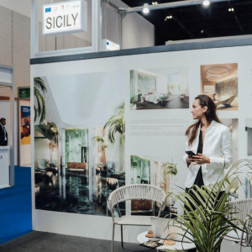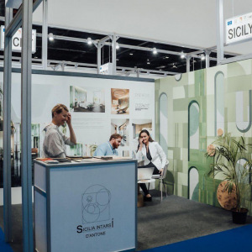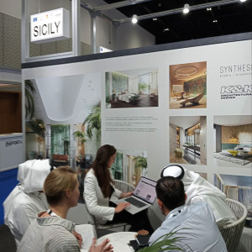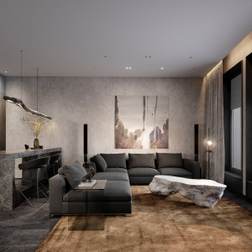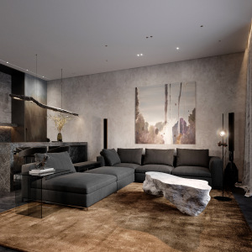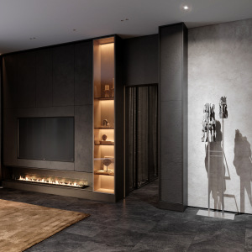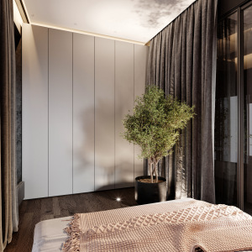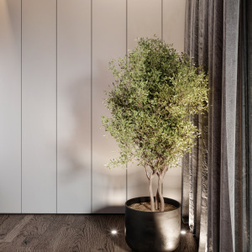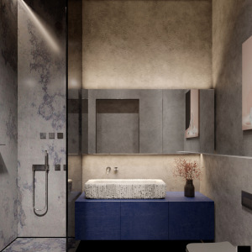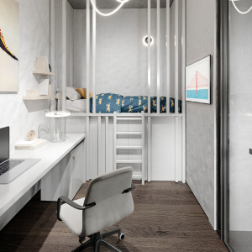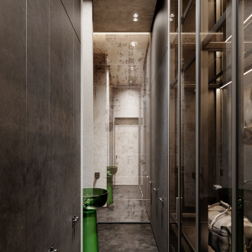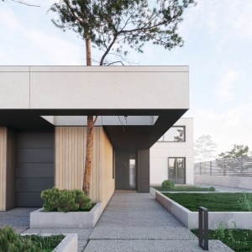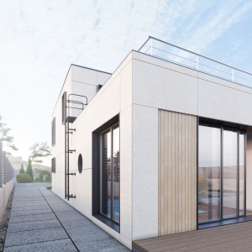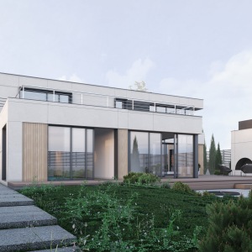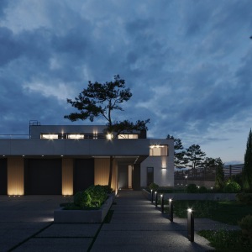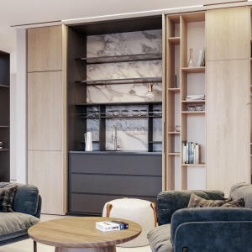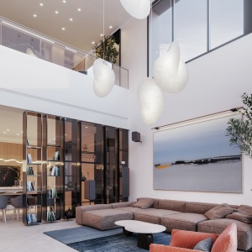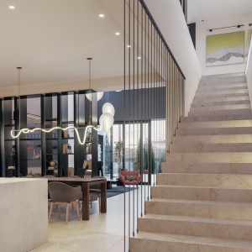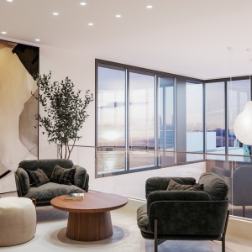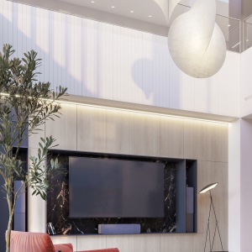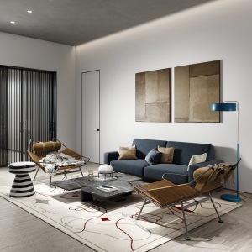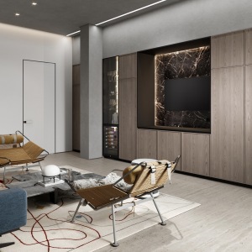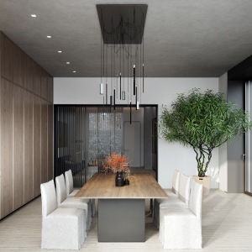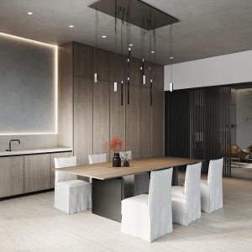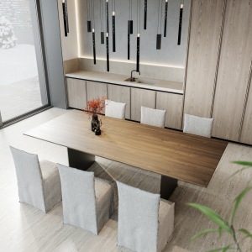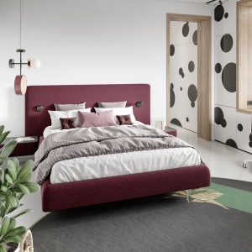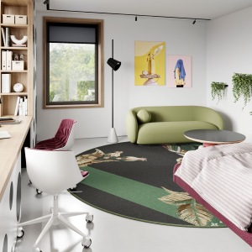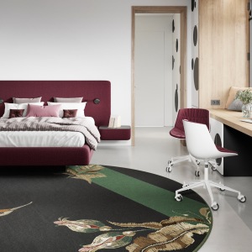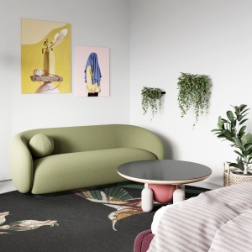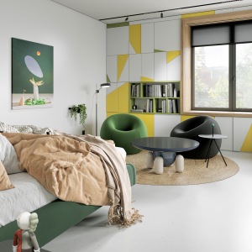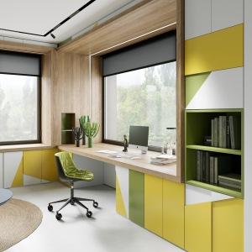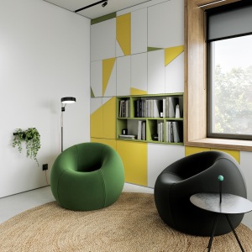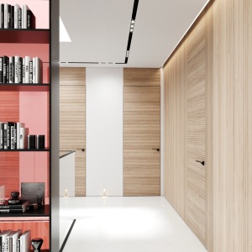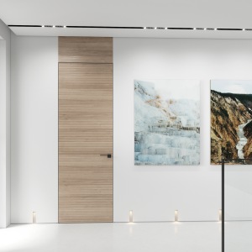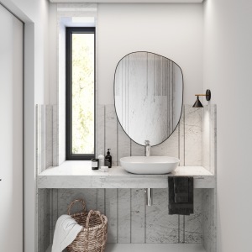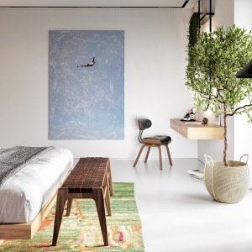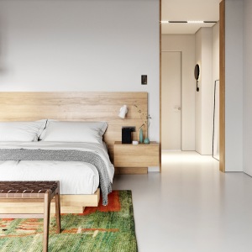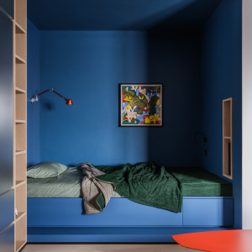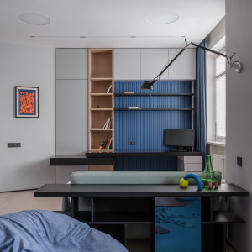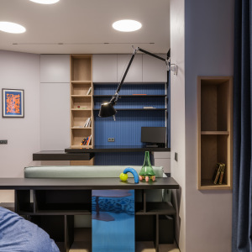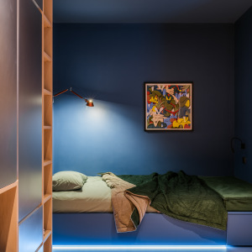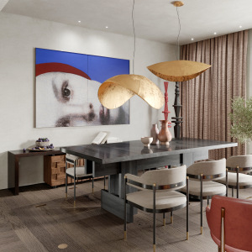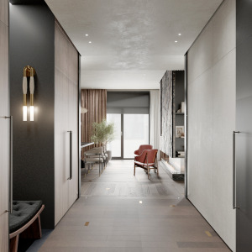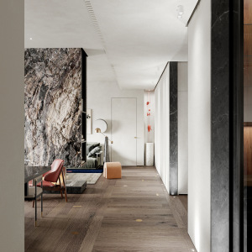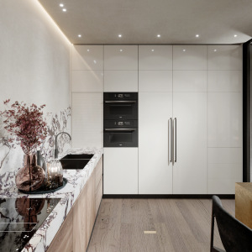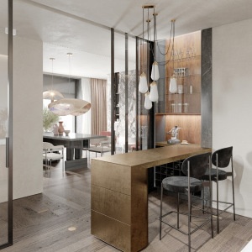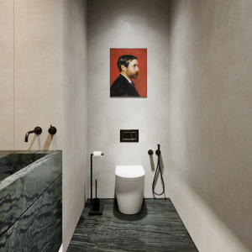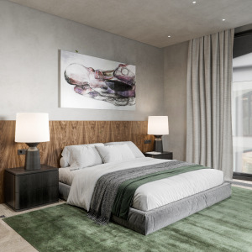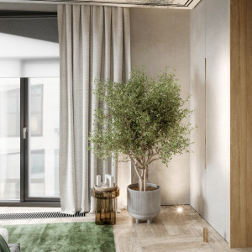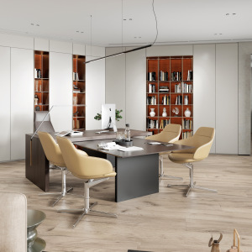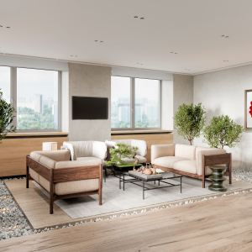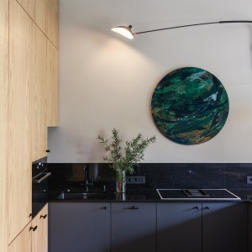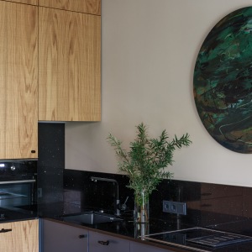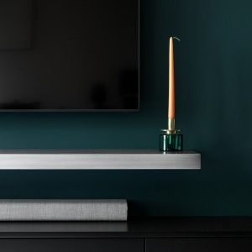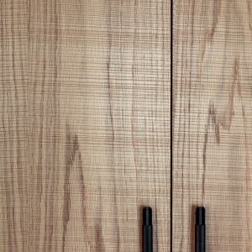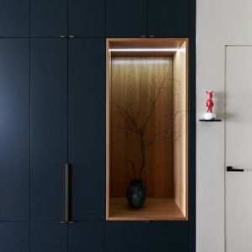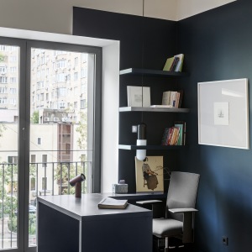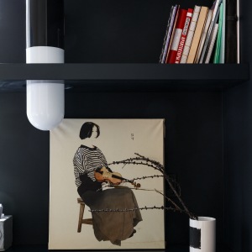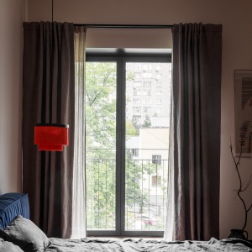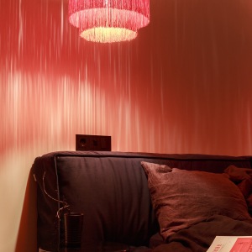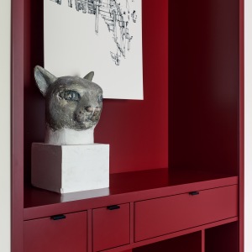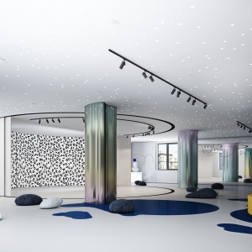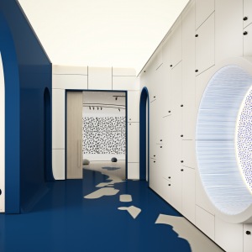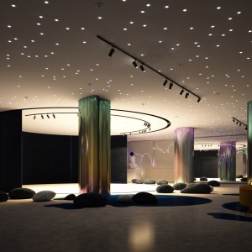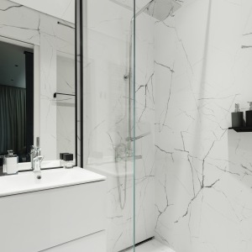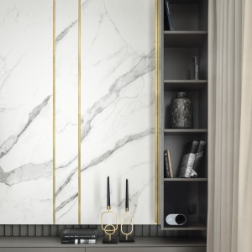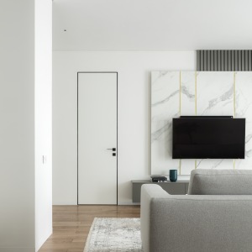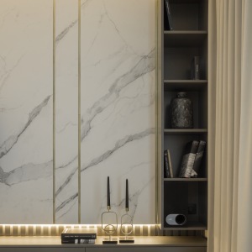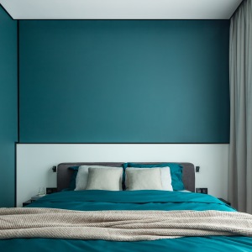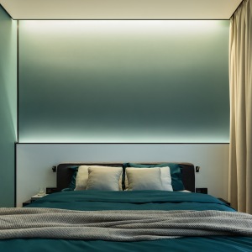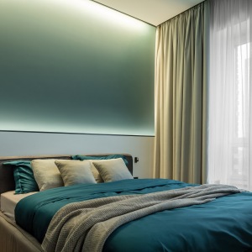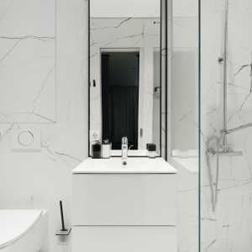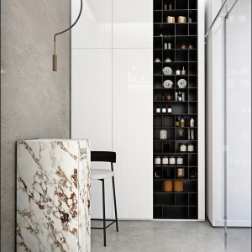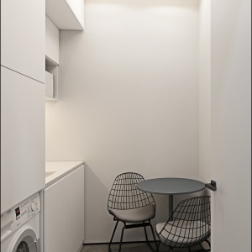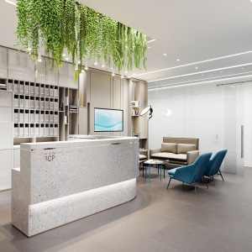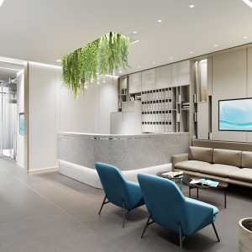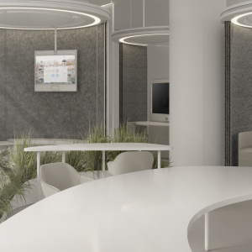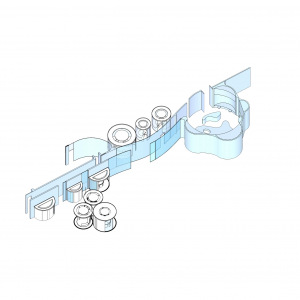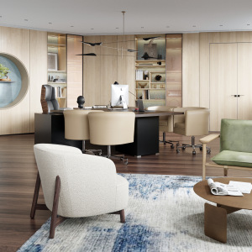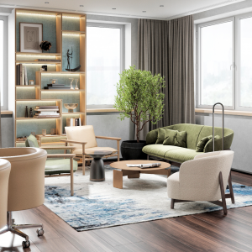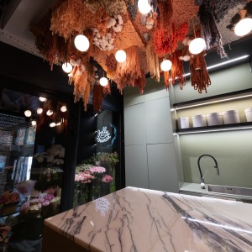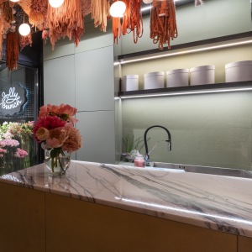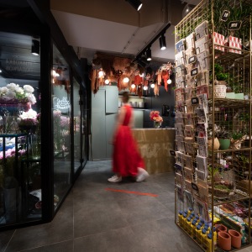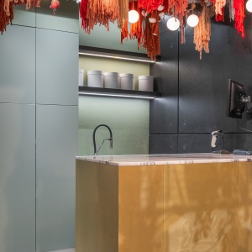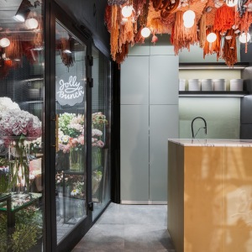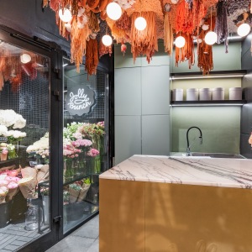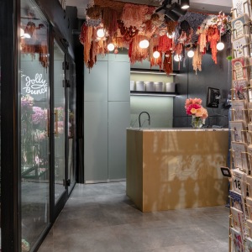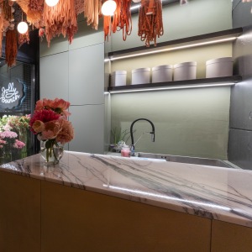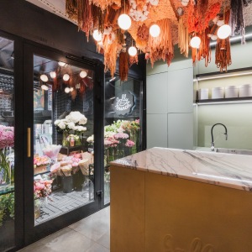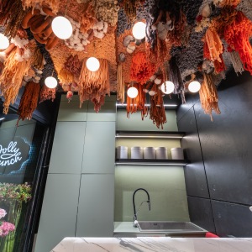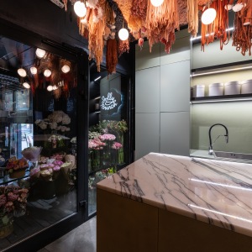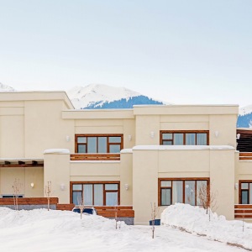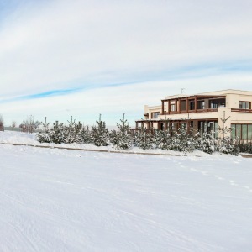”It is interesting for me to consider design not as a tool to create a large number of new and unique things, but as a way to think about the most important things and to free the space, and thus the mind, from unnecessary things.”
ABOUT
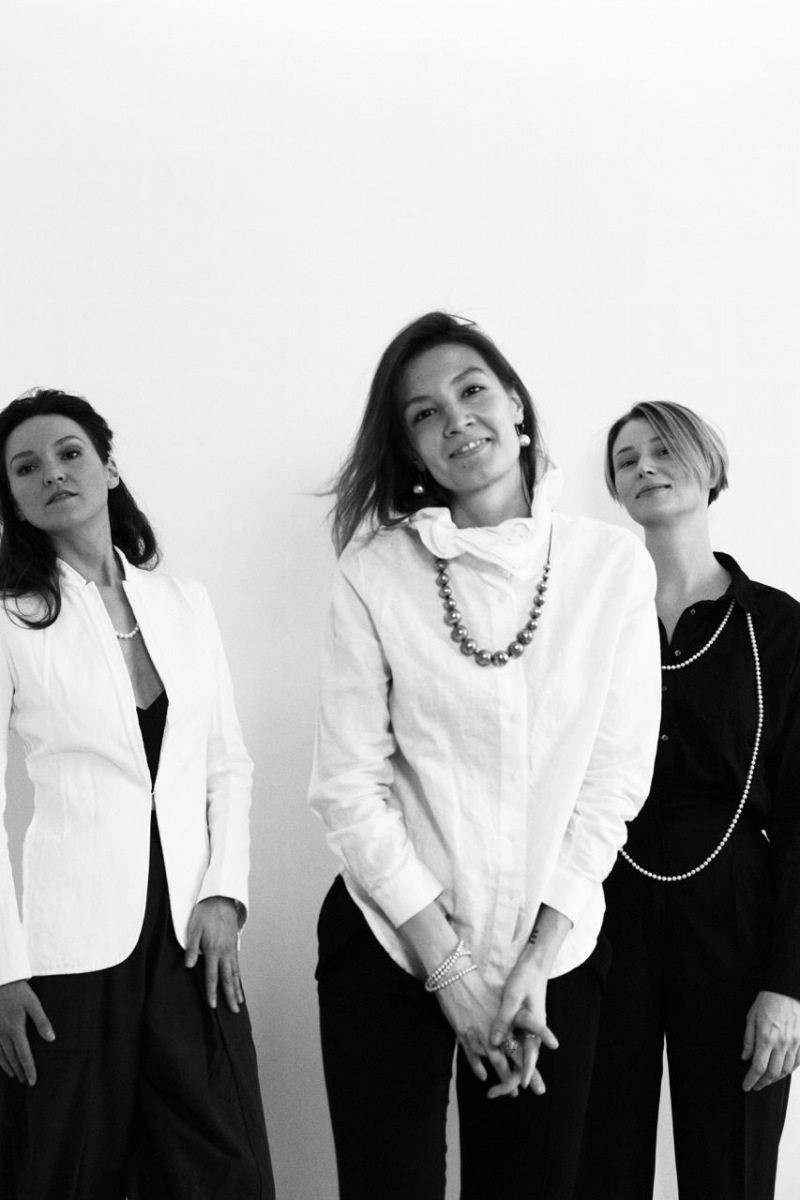
Astra Mente, Katerina Pupreva, Katerina Maremyanina
Katerina Maremyanina
Architect, designer, co-founder of K&K architectural design.
Professional career since 2007. Complete design projects for residential and public spaces in Russia, England and Monaco.
Katerina Pupreva
Restoration architect, designer, co-founder of K&K architectural design.
Professional career since 2014. Design of offices and public spaces in Russia, England and Monaco.
“The living space influences people. The architect’s task is to make freedom and perspective accessible to everyone, regardless of status and class. So that both a prestigious private home and low-budget social housing can equally give people a sense of generosity, hope and possibility.”
Astra Mente
Interior and product designer, artist.
Professional career since 2007. Interior design of private residences in Moscow, Italy, Portugal. Yacht and product design in Croatia.
“I believe that we create our own destiny with every step we take in this life.
Harmony and freedom in space is the key to balance our mind and vision of the future.
Space is a living energy structure that we as designers and architects must respect and work with very precisely and accurately to create new, invigorating scenarios of the flow of life within.”
Concept.
We get in touch online or we meet in person, discuss tasks and details, review catalogs and references, plan a budget. Based on this conversation, we draw up a detailed terms of reference.
According to the terms of reference, we develop several layout options and, through sketches and selection of examples, we find an image of the future space. You comment, we, if necessary, modify.
The result is a presentation album with a final plan, collages, and references. These materials create the basement of the Draft and Working Designs.
Preliminary design.
We select specific finishes, furniture, accessories for the set budget and prepare a three-dimensional image of the future space.
The result of this stage is a presentation album with a plan and 3D images. Based on it, a Working Draft will be developed.
Working Draft.
We work out all the solutions in detail and transform them into concrete drawings and specifications.
As a result, you have in your hands an album with detailed working documentation, where builders will find answers to all questions.
Project Supervision
We supervise construction works and monitor the implementation of design decisions. If necessary, we modify and supplement the project. During working hours, we are in touch and answer all questions, and also go to the site once a week until the completion of construction.
Equipment.
We draw up budget estimates and a schedule plan of purchases. We are looking for the best suppliers for each position and select a manufacturers of unique products. We advise suppliers on the project and, if necessary, accompany the client in all the steps of items order and delivery.
We cooperate with various factories and craftsmen in Europe to create objects according to our sketches.
Thus, we are moving away from interior standardization through working with catalogs, and helping our clients to obtain the desired uniqueness of interior items.
Decoration.
In addition to the main project we also can help with detailed decoration. This option is also useful if you want to create a new atmosphere in a café, salon, home or office without general reconstruction. We draw up an estimate within the budget, select, arrange, help restore and custom-make interior items: furniture, lighting, vintage, antiques and other utensils. We select textiles and art objects.
1. Concept.
We meet in person or online. We discuss the tasks, look at references, predict costs. After we have concrete data, we prepare a detailed design specification.
According to the task specification, we develop a spatial planning solution for the future building in several versions, with necessary modifications based on your comments.
As a result, you will receive a presentation album with options for functional zoning, projection of the building on the master plan, schematic representations of the building (examples, freehand drawings, 3D sketches).
2. Preliminary design.
After approval of the concept, we create the final plan and photorealistic 3D images of the future building. If necessary, we make changes according to your comments.
At the end of this phase, you will receive a presentation album with the final plans and 3D images. These materials form the basis for the next steps.
3. Project proposal.
We work out architectural solutions in detail, add them to the drawings and specifications. You will receive documentation that can go through the necessary approvals.
4. Construction documentation.
We work out technical and aesthetic solutions in detail.
As a result, we provide an album of detailed working documents, where builders can find answers to all their questions.
5. Author's supervision.
We control the construction work and monitor the implementation of the design solutions. If necessary, we change and complete the project. During working hours we are in contact and answer all questions, and once in a week we visit the site until the construction work is completed.
The cost of architectural supervision depends on the size, complexity and location of the site.
Archived
Projects
Projects of residential and public interiors
in Monaco, London, Barcelona, Moscow.
The projects were completed during the period of cooperation
with architect Vsevolod Sosenkin.
2017-2019

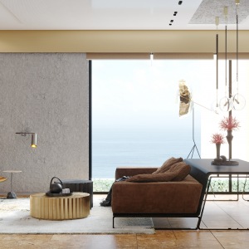
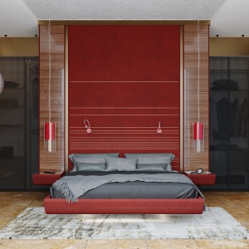



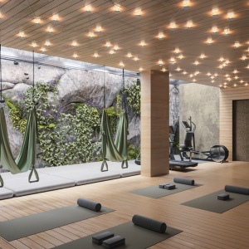


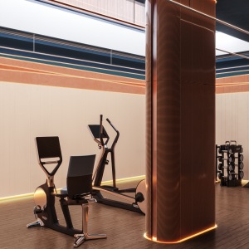
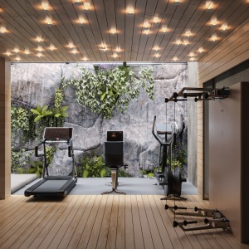

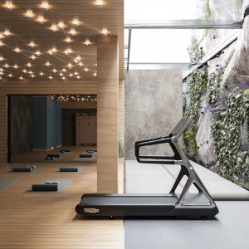





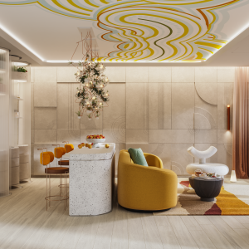
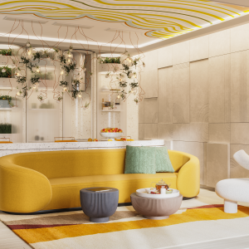
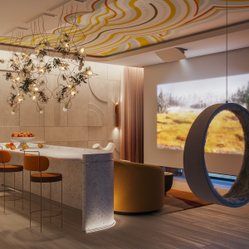
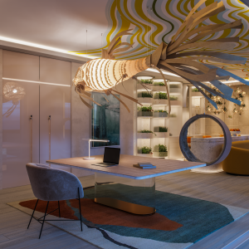



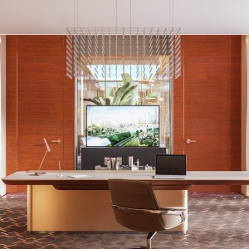


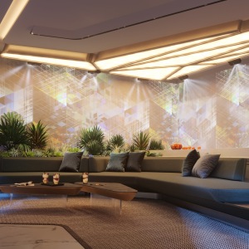
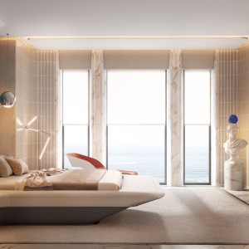


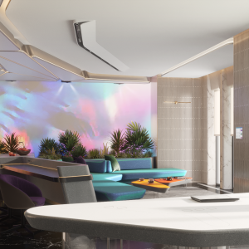
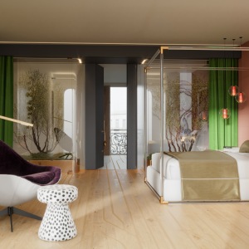

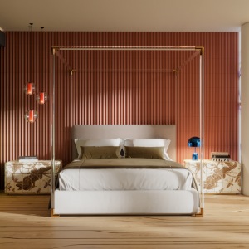


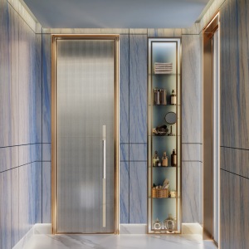
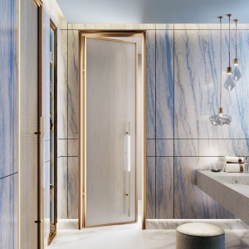



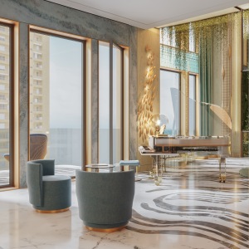

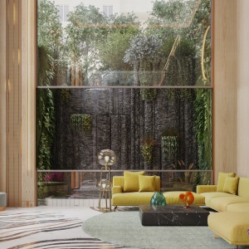





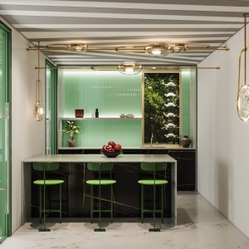
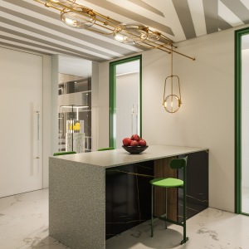

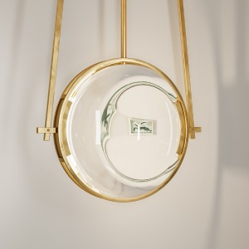

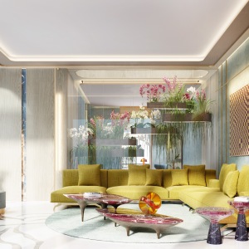

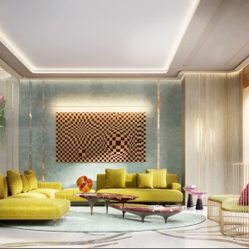

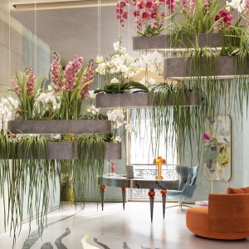
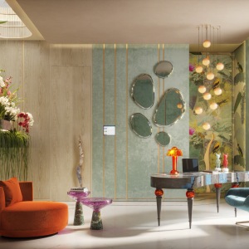

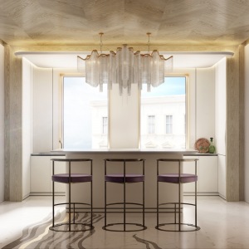





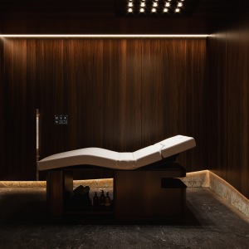


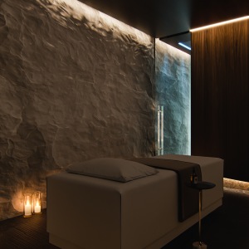

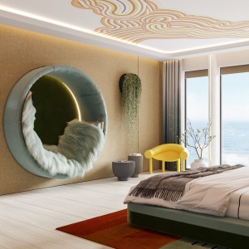
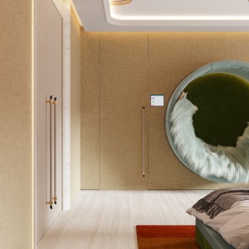
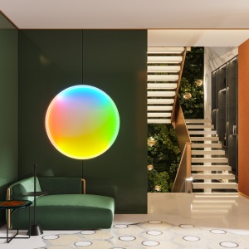



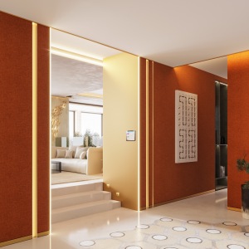
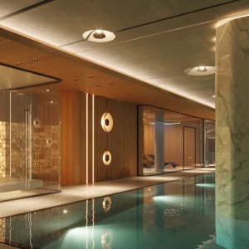
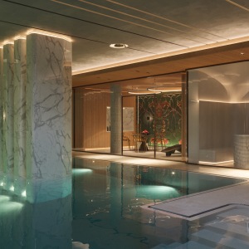
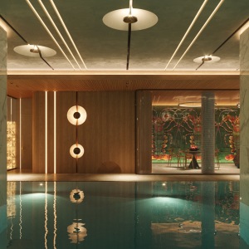
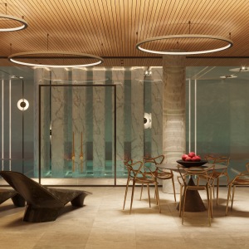


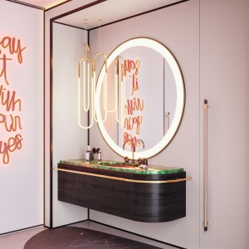
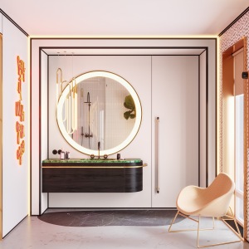
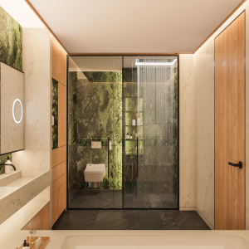

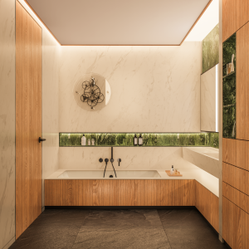
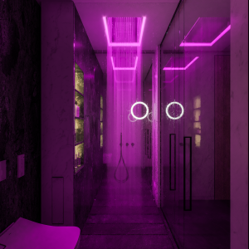

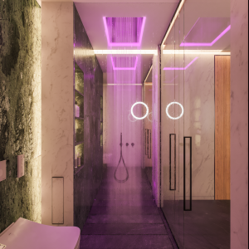
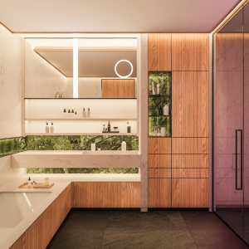
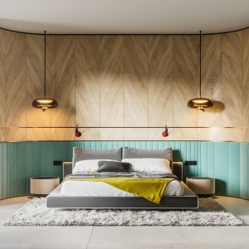

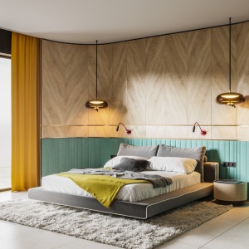
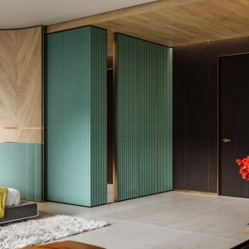
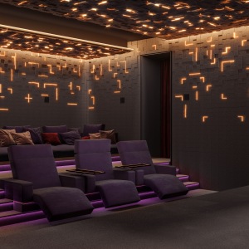

ARCHITECTURAL
DESIGN
